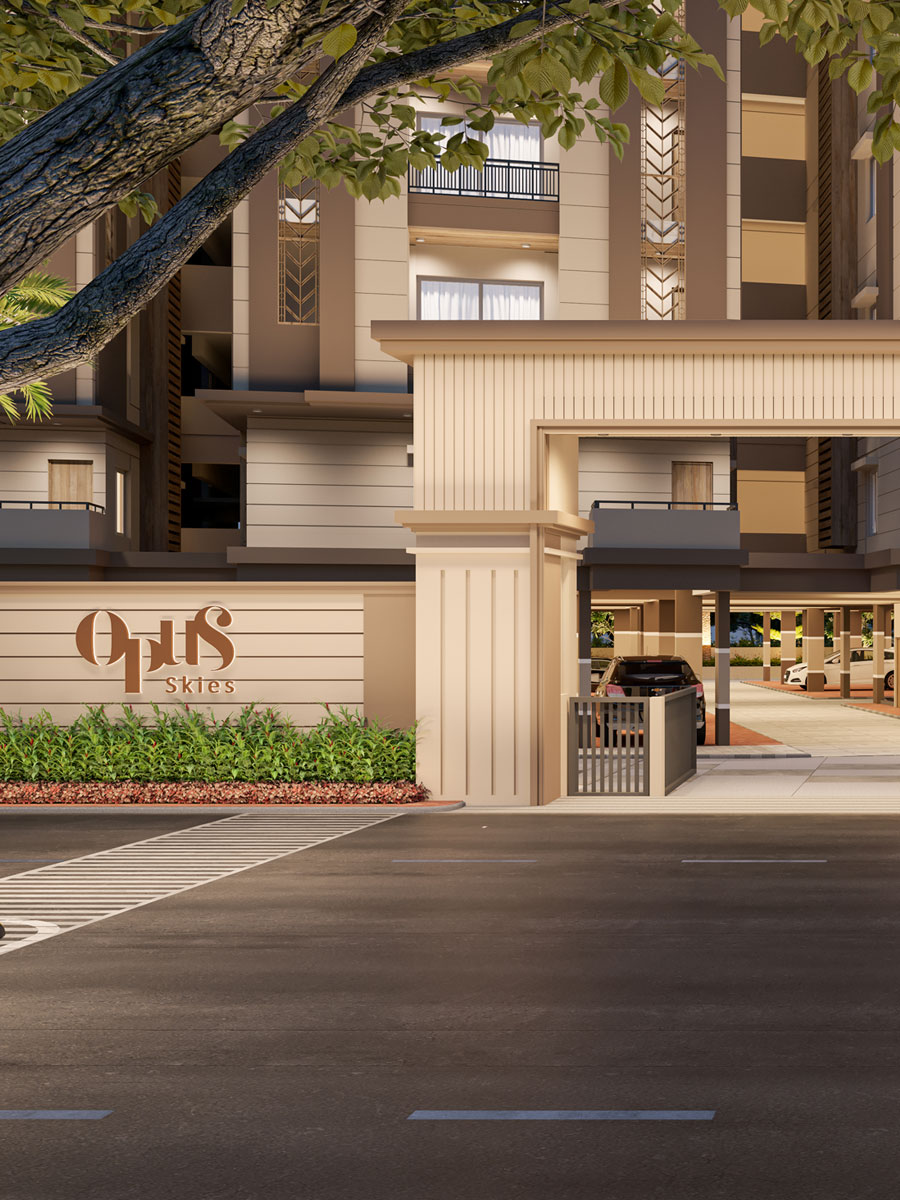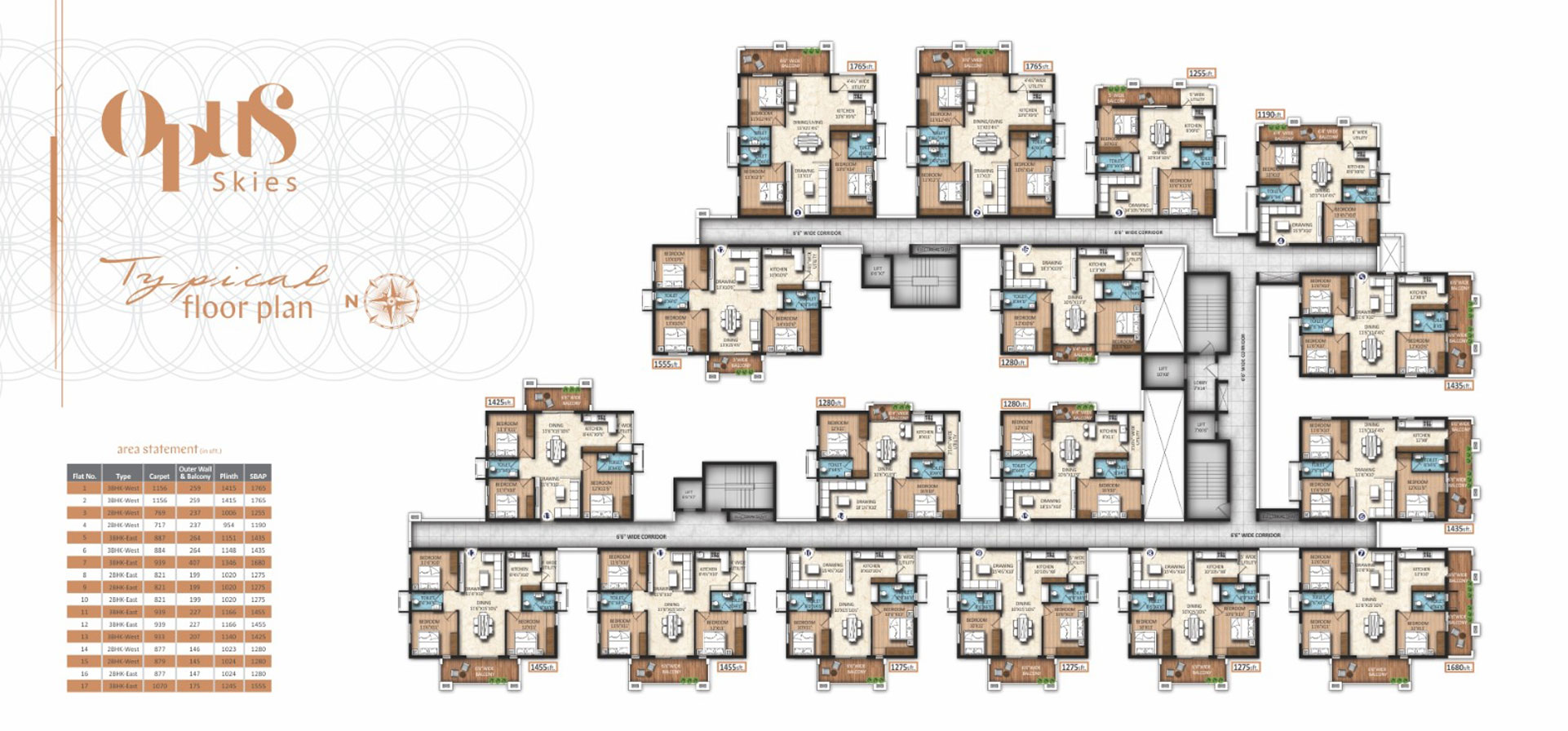
Walls:
* AAC blocks/Clay bricks with external 9" and internal 4½".
* All internal and external walls with 2 coats smooth sponge finish.

Electrical:
* Elegant designer modular electrical switches of reputed make.
* Concealed copper wiring of Premium make.
* Power out lets for geyser and exhaust fan in all bathrooms.
* Plug points for TV in drawing, Living and all bedrooms.
* Power plugs for chimney, refrigerator, micro wave oven, mixers / grinders, and water purifier in kitchen.
* Power plugs for Washing machine in Utility area.
* Miniature Circuit Breakers (MCB) for each Distribution board of reputed make.

Flooring & Wall Cladding:
* Drawing, Living, Dining, all Bedrooms &Kitchen
* Premium 800x800mm size vitrified tile with 4” skirting balcony.
* Anti-skid 600x600mm vitrified tile.
* Bathroom Acid resistant & Anti-skid Premium 600x600mm size vitrified tiles and wall tile of 600x300mm cladding upto lintel 7'3” height.
Utility : Anti-Skid tiles and wall cladding up to 4 feet.
Staircases : Tandur / Kota stones.
Fire Staircase : Tandur / Kota stones.
Corridor & Elevator Lobbies : Vitrified tiles combination as per architect esign.

Lighting:
LED Lighting for all common areas.
Greenery & Landscape:
Landscaping in the setback areas wherever feasible as per consultant design.

Rain Water Harvesting:
Rain water harvesting pits on site to improve ground water level.

Water Supply:
OHT will be used for supply of Municipal water and treated water to Individual flats.

















